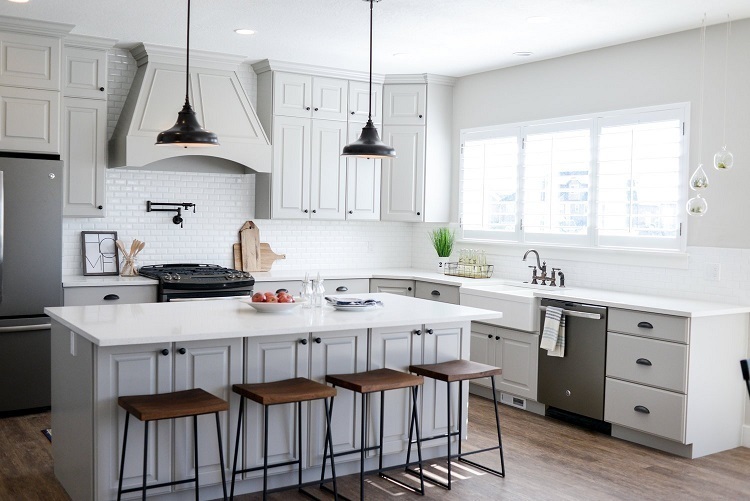Top Tips to Get More From Your Kitchen Remodel
Of all the rooms in the house it is probably the kitchen that gets remodelled the most often. There are many reasons for this, for one the kitchen is one of the rooms that gets subjected to the most stress in the form of crumbs, smoke and condensation. At the same time the kitchen is also one of the most practical rooms that we find ourselves using the most often, and it’s a room that is very reliant on technology and appliances to perform its best. While fashions come and go which might affect the appearance of your living room, in the kitchen whole new appliances and utilities are invented which can make the room far more productive and effective and which can transform it into something that looks like it belongs in the house of tomorrow.
However while a kitchen upgrade is something that many of us will use to make our homes smarter and more modern looking and feeling, not everyone will take this opportunity to make the very most of the room, and in many cases we allow opportunities to go unfulfilled. Here then we will look at some ways you can get more out of your new kitchen and some ideas for you to consider for your new room and layout.
Stone Flooring and Countertops:
One thing to consider for your new kitchen is using stone in your flooring and countertops. Using stone like granite or marble has many benefits over other materials like hardwood or laminate. Of course, the first of these benefits is the simple fact that using stone flooring will mean your surfaces are more resilient and less likely to get chipped or cracked.
This will mean it’s longer before you need to do your next renovations and that you can end up selling the property for more profit making it a great investment (as any renovations should be). At the same time, this way, you will also have a more hygienic surface that looks better more of the time, and that’s easier to keep clean. Visit thekitchenstoreonline.com for more information about using materials like granite or marble to make your space more flexible, sanitary, and visually appealing.
Open Plan and Serving Hatches: Of course a serving hatch/open plan kitchen won’t be to everyone’s tastes, but it’s at least worth considering. This way you can enjoy having a more open space that will feel much less claustrophobic when you’re slaving away, and at the same time you’ll be able to entertain guests at the same time as preparing the food and you’re living quarters will feel much more sociable as a result.
Countertop Layouts: It’s important to put some real thought into your layouts for your countertops. There are several popular forms of layout here to choose from such as ‘L layouts’ and ‘U layouts’ which describe the shape of the countertops around you. Having the right set up here will mean you have access to multiple services wherever you are working in the kitchen. A great option here if you have enough space is to use a kitchen ‘island’ which gives you a small unit in the centre of the room that you can then reach behind you when you’re at any of the other surfaces. If you want to learn more tips about remodeling your kitchen, then visit this website https://freebook1.com/ for useful information.

